Structure 16

Temple 16, Altar Q in Front
Photograph Courtesy of Dr. Clark Erickson
This Temple is one of the three structures, along with Structure 26 and Structure 11, known to have existed since the beginning of the Yax K’uk’ Mo lineage if not beforehand (Fash 2011, 36). In two of its earliest incarnations it contains the tombs of and potentially his widow. Throughout its liftetime it has remained dedicated to the Founder. Fittingly, Structure 10L-16 is Copan’s tallest building, standing at twenty meters above the West Court (Taube 2004, 266). The structure had several editions over the dynasty, below is a general overview of the more discussed iterations.
Yune
Dates: circa 400 CE
This earthen structure predated the arrival of Yax K’uk’ Mo as king. The previous Copan polity built terraces, patios, and small cobblestone and earthen structures on top of this platform. Shortly after his royal arrival, Yax K’uk’ Mo would begin the legacy of Structure 10L-16 here as well (Traxler 2004, 58).
Hunal
Dates: 437
Rulers: 1, 2
The Hunal structure, built sometime after Yax K’uk’ Mo’s arrival in Copan in 426, would serve as the place of his tomb. The building was constructed in the talud tablero style indicative of Teotihuacan. While this architectural style was likely chosen to evoke the Founder’s ties to the Central Mexican city, it is of note that both Maya Highland and Lowland cities had already been using this technique during this time, though they differed in their execution. Copan followed the Lowlands tradition by using the plaster method rather than clay-talpetate, but it also followed the Highlands tradition by creating undecorated tablero. (Traxler 2004 59; Price et al. 2010).
The tomb itself was built according to the Lowland style with a vaulted crypt cut into the floor and a stone bier upon which the Founder’s bones lay in a supine position (Sharer et al. 1999; Price et al. 2010). While the tomb did contain some references to Teotihuacan, such as pottery vessels from the Central Mexican region and a composite shell headdress befitting a warrior from that region, these references were fairly minor. Compared to the Motmot Structure whose tomb was created in the Teotihuacan style, the Hunal tomb appears to refer to Teotihuacan mostly as a city politically tied to Copan, similarly to other cities in the region. However, while the tomb was more locally evocative, the references to Teotihuacan would have reminded the people of Copan of the authority vested in Yax K’uk’ Mo’ by the city (Price et al 2010).
The royal treatment of the body with cinnabar and jades as well as its physical state highly suggests that this is the Founder’s tomb (Martin and Grube 2008, 193). His body had underwent and healed from several instances of blunt force trauma or other injuries - including his wrist, arm, spine, and head, which highly suggested his status as a warrior (Price et al. 2010). His injury on his right arm would have caused stunting similar to that seen depicted on Altar Q, potentially providing further confirmation (Martin and Grube 2008, 193). Isotopic analysis also suggests that the person in question spent most of his time in the Central Peten region and Tikal in particular, which would concur with David Stuart’s theory about Yax K’uk’ Mo’ being from Caracol (Price et al. 2010).
In addition to the materials from Central Mexico, ten pottery vessels were found from the Copan area, three from the Central Peten region, one from the highlands, and two from Quirigua (Price et al. 2010). Through the architecture, burial, and offerings, Yax K’uk’ Mo’s tomb embodied Copan’s network between the Lowlands, Highlands, and Central Mexico. Furthermore, the Maya ritual and abundance of local goods would also assert the foreign Founder’s place in the city.
Yehnal
Dates: circa 437
Rulers: 2, 1
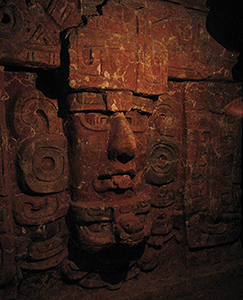
Yehnal K’inich Mask
Photograph (Edited) Courtesy of Dr. Clark Erickson
Shortly after his father’s burial, Popol Hol covered the Hunal structure with a temple to the founder. Built in the Peten style with apron moldings and vaulted rooms, this structure continued to evoke Lowland Maya architecture (Martin and Grube 2008, 195; Price et al. 2010). The building now faced west instead of its original north, facing the direction of the Underworld (Fasquelle 2004, 102). This orientation is fitting considering that the structure was dedicated to the deceased Founder.
Yax K’uk’ Mo’ appears imposed in the mask of the Maya Sun God K’inich Tajal Wayib, with diagonal torches coming out of his head (Martin and Grube 2008, 195; Taube 2004, 277). This deity was also found on Palenque’s Tablet of the Sun, where it referred to the solar god GIII of the Palenque Triad (Stuart 2004, 223). This particular headdress depicts a Mexican year sign from Teotihuacan and Xochicalco imagery, combining Maya and Central Mexican imagery to establish the Founder’s divinity (Taube 2004, 277). Though the structure was short-lived, worship of the Founder would continue to expand.
Margarita
Rulers: 2, 1

Reproduction Margarita Temple Panel, Penn Museum
Photo Taken by Author
Shortly after Yehnal was completed, Popol Hol constructed the Margarita Structure, which is believed to be his mother’s burial place (Martin and Grube 2008, 195). This structure is also built in the Lowlands style with triple doorways and stucco exterior as well as the body laying in a supine position on a stone bier (Price et al. 2010).
The woman was covered in cinnabar, was buried with enough jade pieces, and had similar cranial deformations to Yax K’uk’ Mo’ to be recognized as royalty or as someone of high status (Martin and Grube 196; Price et al. 2010). According to testing, her age was somewhere upwards of fifty at entombment, and she was from Copan or the surrounding area.
The exterior stair of the structure was surrounded by stucco panels with the intertwined quetzal and macaw iconography - as shown in the picture above - representing Yax K’uk’ Mo’ (Martin and Grube 2008, 196). Given Yax K’uk’ Mo’s status as a foreigner, marrying into the local nobility would have been a wise political decision (Martin and Grube 196).
Unlike in the Hunal tomb, the “Lady in Red” - no name for the queen has yet been found - was buried with mostly local pottery vessels as well as four vessels from Central Mexico, one from the Highlands, and one from the Lowlands (Price et al. 2010). The abundance of local vessels in her tomb speaks to her origins in the city, although she is in a place of status to receive representation from the other regions in her collection of grave goods.
Rosalila
Dates: circa 550, 9.6.17.3.2 3 Ik’ 0 Kumuk’u - February 2, 571, 623
Rulers: 8, 10, 11, 1
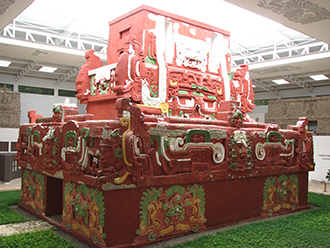

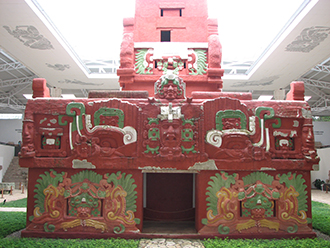
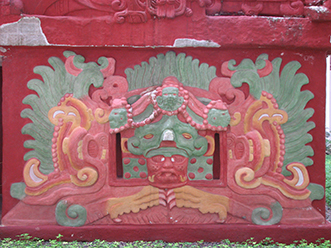
Photographs Courtesy of Dr. Clark Erickson
According to one of its hieroglyphic stairs, this grand Temple was constructed by Wi Yohl K’inich towards the end of his reign (Martin and Grube 2008, 198). The sixth version of 10L-16, this temple was vibrantly painted red, green, yellow, and white. The temple was built in three levels, each of which face westward in the direction of the Underworld (Fasquelle 2004, 102). The stairway had been added by Moon Jaguar according to the date 9.6.17.3.2 3 Ik’ 0 Kumuk’u, or February 2, 571. Eleventh ruler Butz’ Chan would later add Stela P at the base of these stairs in 623 (Fasquelle 2004, 103).
In keeping with previous structures, Rosalila has a particular emphasis on interweaving the Sun God with Yax K’uk’ Mo’. The god masks depict the solar deity as a bird, typically with a headdress involving a quetzal with macaw eyes, forming Yax K’uk’ Mo’s name as it would be later seen on Altar Q (Fasquelle 2004, 107). The wings would often be formed by feathered serpents, or in one case, serpents with feathers in their mouths (Fasquelle 2004, 107, 109).
The masks themselves denote the rising sun. On the lowest level, the western panels depict the Sun God with the mirror or brightness sign on the face. Meanwhile, the northern mask has the ak’bal or darkness glyph on the face, relating to the sun’s nocturnal journey (Fasquelle 2004, 109). The mask on the second floor finally has the Yaxk’in glyphs representing the rising sun. This progression is a physical representation of the resurrection of the Founder (Fash 2011, 43). Particularly interesting is that the Sun God was at the literal center of the city (Fasquelle 2004, 110).
Continuing with the theme of resurrection, this temple was a manifestation of the Underworld where rituals would be conducted to communicate with the ancestors. On the second level is a Witz mask with a maize cob in the forehead, both ak’bal and mirror glyphs side by side, stone glyphs on the teeth, and grape clusters on the forehead. The Witz mask represents the mountain containing the entrance to the Underworld with the stone glyphs and grape clusters as common traits. The maize cob represents resurrection while the juxtaposition of the darkness and brightness glyphs probably represents duality, particularly that of life and death (Fasquelle 2004, 109-110). As the highest building in the Acropolis and the site of the Founder’s burial, 10L-16 would have been an ideal place to build a manifestation of the door to the Underworld.
Evidence of ancestor worship is abundant in this structure. In one case, seven censers were found, two of which had jaguar pedestals (Fasquelle 2004, 104). These seven censers may correspond to each of the seven kings who preceded Wi’ Yohl K’inich, similar to the censers buried in the Chorcha tomb where K’ahk’ Uti’ Witz’ K’awiil would be buried. By lighting the censers, the practitioner would provide breath to the ancestor, calling them back (Taube 2004, 268). The third floor mask captures the importance of this aspect of the ritual. The mask with its defleshed jaws represented death and rebirth, and one interpretation is that the bodies of its feathered serpent wings represent the smoke from the censers or chijchan, the smoke from the mountains (Fasquelle 2004, 110; Fash 2011, 43).
For this ritual, one space in the first floor is recognized as a place for calling the ancestors. Between the wings on the north Sun God mask in which faces would appear out of niches wearing turbans, three dots symbolizing the nocturnal aspect of the jaguar, and a bow tie shaped image on the mouth representing autosacrifice. By these faces slits opened into a soot covered interior room where incense would be burned and autosacrificial rituals would be conducted to communicate with past kings, Yax K’uk’ Mo’ in particular (Fasquelle 2004, 109).
Rosalila was the last building project in Copan to feature large-scale stucco work. After this project, buildings and monuments were constructed out of stone, primarily volcanic tuff from the nearby quarries. Two reasons exist for this phenomenon: first, stucco is less durable than stone carving and would require more upkeep. Once Copan had developed their stone carving abilities, they would still be able to achieve the same effect as stucco by whitewashing and painting the stone after completion (Fash 2011, 43). The second reason is that creating stucco was very resource intensive, involving a great amount of lumber to render down the limestone. This practice led to the deforestation of the Valley, which would later play a great role in Copan’s downfall (Martin and Grube 2008, 198). The shift was mainly out of necessity to spare the remaining resources. Stucco would still be used in roofing and flooring, but the change would result in greater sustainability (Fash 2011, 44).
Purpura
Ruler: 13
Thirteenth king Waxaklajuun Ubaah K’awiil built this structure to ritually bury the Rosalila Temple, taking great pains to inter its predecessor intact (Martin and Grube 2008, 204). The Temple was covered with a ritual coat of white paint before its burial (Fasquelle 2004, 102). Rosalila is the only structure at Copan known to have been entombed so carefully, with even the roof crest remaining untouched (Fash 2011, 38).
Temple 16
Dates: 776
Rulers: 16, 1
The final addition to Structure 10L-16 was built by sixteenth king Yax Pasaj Chan Yopaat to honor the Founder (Fash 2011, 67). This structure, the tallest in Copan, was likely originally taller, as four foundations have been found in the Temple (Taube 2004, 266).
The building is square in construction, forming a cross oriented with the four directions, similar to many stela crypts. The building itself is based on the Kan cross and also was built with blocks containing the Kan cross, noting its location as the center (Taube 2004, 266).
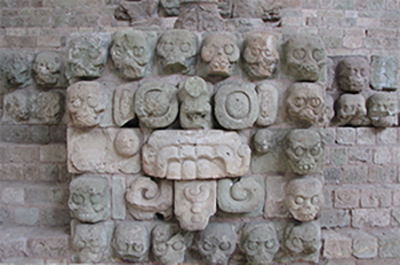
Temple 16 Block 1
Photograph Courtesy of Dr. Clark Erickson
Particularly notable about this Temple are the stair blocks or altar / bench structures placed on the stairway along its axis (Taube 2004, 283). The first is a T-shaped rendering of Tlaloc as a skull with a defleshed jaw and Kan cross earrings surrounded by eighteen skulls (Taube 2004, 284-285). This image again invokes the Teotihuacan god as a representation of death, the Underworld, sacrifice, and warfare. Incense would likely have been built upon the altar in ancestor worship, placing the symbol of resurrection atop the Underworld (Taube 2004, 286).
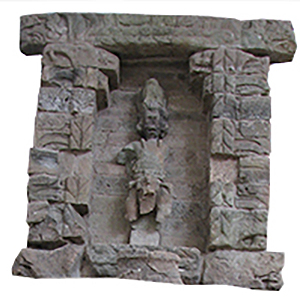
Temple 16 Block 2
Photograph Courtesy of Dr. Clark Erickson
The second block contains another mask portraying Yax K’uk’ Mo’ as the Sun God, complete with quetzal-macaw headdress. In this case, the mask is surrounded by skeletal centipedes and, similar to the second-level Rosalila mask, contains the Yaxk’in glyph, in this case by fashioning the Sun God’s face into the spokes evocative of the yax glyph (Taube 2004, 286-287). In so doing, the mask represents the sun emerging from the Underworld, or the resurrection of the Founder (Taube 2004, 287). The Founder himself appears in the center of a rectangular shield or solar mirror, his left leg raised and foot turned out in the midst of a victory kach dance. The carving is done in a frontal position in low relief. He wears a pectoral comprised of rope and torches resembling Altar Q’s k’awiil (Taube 2004, 288).
The third block appears as a giant open likely serpentine zoomorphic mouth filled with cloud and smoke elements. This zoomorph is believed to be a localized form of the Teotihuacan cloud serpent Mixcoatl (Taube 2004, 290). The block contains both Teotihuacan and Classic Maya representations of rain with stylized raindrops and columns of raindrop beads respectively side by side (Taube 2004, 293). This image completes the blocks’ arc, from the Underworld the spirit of the Founder and other ancestors rises victoriously in fire and falling as life-giving rain (Taube 2004, 294).
In a sense completing the Temple’s message, Yax Pasaj Chan Yopaat also erected Altar Q at the base of the stairway to honor the Founder and justify his own claim to the throne (Martin and Grube 2008, 210). In it, the sixteenth ruler wears a Chaak headdress, emphasizing his role as “Rain Maker” to call back the ancestors and perpetuate the cycle (Taube 2004, 294). He inserts himself into the ancestor worship narrative of resurrection by emphasizing his place in the ritual. In emphasizing warfare, victory, and perpetuation of life the block sequence fits the Late Classic style of asserting Copan’s glorious past and identity of successful warriors, reclaiming their glory after the death of Waxaklajuun Ubaah K’awiil and the decline of the city.
Sources
- Fash, Barbara W. 2004. “Early Classic Sculptural Development at Copan.” In Understanding Early Copan, edited by Ellen E. Bell, Marcello A. Canuto, & Robert J. Sharer, 249-264. Philadelphia: University of Pennsylvania Museum of Archaeology and Anthropology
- Fash, Barbara W. 2011. Copan Sculpture Museum, The. Cambridge: Peabody Museum Press.
- Fasquelle, Ricardo Agurcia. 2004. "Rosalila, Temple of the Sun-King". In Understanding Early Copan, edited by Ellen E. Bell, Marcello A. Canuto, & Robert J. Sharer, 101-112. Philadelphia: University of Pennsylvania Museum of Archaeology and Anthropology
- Martin, Simon and Nikolai Grube. 2008. Chronicle of the Maya Kings and Queens: Dynasties of the Ancient Maya. London: Thames and Hudson
- Price, T. Douglas, James H. Burton, Robert J. Sharer, Jane E. Buikstra, Lori E. Wright, Loa P. Traxler, and Katherine A. Miller. 2010. "Kings and Commoners at Copan: Isotopic Evidence for Origins and Movement in the Classic Maya Period." Journal of Anthropological Archaeology 29 (1): 15-32.
- Stuart, David. 2004. "The Beginnings of the Copan Dynasty: A Review of the Hieroglyphic and Historical Evidence" In Understanding Early Copan, edited by Ellen E. Bell, Marcello A. Canuto, & Robert J. Sharer, 215-248. Philadelphia: University of Pennsylvania Museum of Archaeology and Anthropology
- Taube, Karl. 2004. "Structure 10L-16 and Its Early Classic Antecedents: Fire and the Evocation and Resurrection of K'inich Yax K'uk' Mo'". In Understanding Early Copan, edited by Ellen E. Bell, Marcello A. Canuto, & Robert J. Sharer, 265-296. Philadelphia: University of Pennsylvania Museum of Archaeology and Anthropology
- Traxler, Loa P. 2004. "Redesigning Copan: Early Architecture of the Polity Center." In Understanding Early Copan, edited by Ellen E. Bell, Marcello A. Canuto, & Robert J. Sharer, 53-64. Philadelphia: University of Pennsylvania Museum of Archaeology and Anthropology